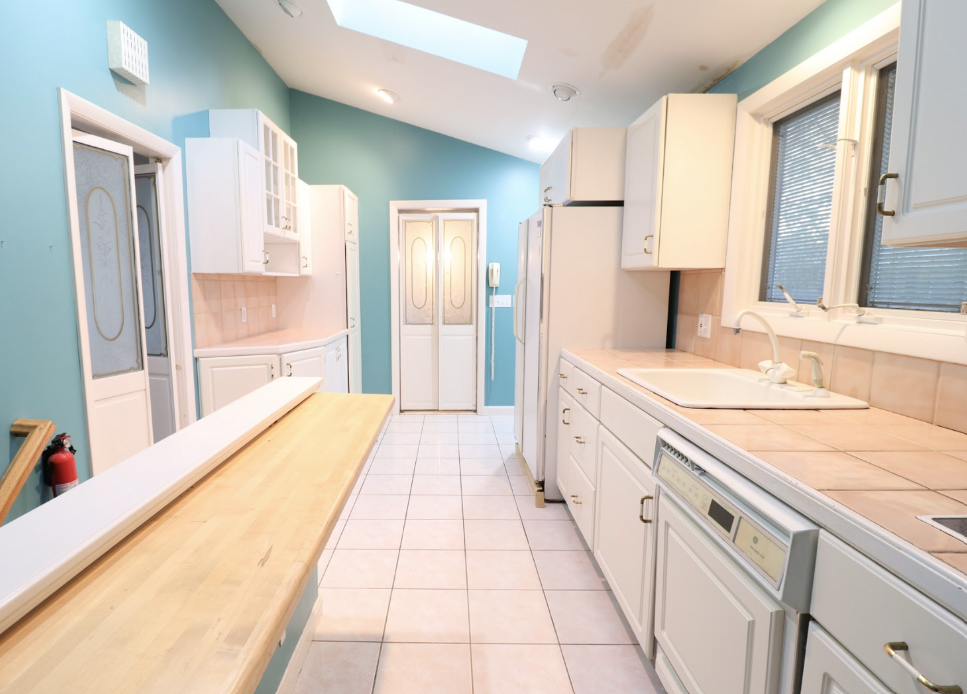Swan View
- Natalia

- Aug 11, 2025
- 3 min read
A renovation which honors design integrity from 1959, mixed with personal style from today.
Part 1: Demo
Swan View is a classic mid-century ranch style home, with a small view of Narragansett Bay and a nesting area of a large family of swans.

The home isn't mid-century modern, per-se; it never was. But, it was designed in the middle of the last century. It's always been a simple home, with simple elements of it's time: brick front facade, low slope roof with good size overhangs, large picture windows on the left-side corner, an off-center fireplace, and a very small enclosed kitchen.
Since it was originally built in 1959, it's been renovated and expanded a few times. What was once an enclosed porch, became more living room and dining space in the 70's. The hardwood floors were covered over in a bright teal carpet, 1980s light pink, textured wallpaper cladding nearly every vertical surface. Somewhere along the line, shutters were added to the home, giving the exterior a more colonial look- you can tell they aren't original because some of the decorative protruding brick detail was knocked off so they could be installed. Layers of paint on the front door and shutters reveal that the trim had, at one time, been bright blue.
As it turns out, many of the changes this home has undergone over the years, seem to be of the "handyman special" variety. For example, the exterior sill on the new picture windows on the addition portion of the home sloped toward the windows, rather than away, causing some severe wood-rot. Now, all the front windows must be replaced. In fact, much of the home is now in a state of disrepair, and requiring attention.
In an effort to restore the clean lines of the architectural sensibilities of the late 50s, I decided that the shutters would have to be the first thing to go. After removing them, I breathed a sigh of relief that some order had been restored to the universe. It looked so much better.


Next, I came up with a plan, for the interior. Since the kitchen has a sloped ceiling, but the rest of the living space does not, I opted not to open up the kitchen to make it larger, and decided to work within the existing footprint. Trading in the white, raised panel cabinetry, likely installed in the early 90's, for simple, mid-tone wood, slab doors and drawers, integrated appliances (what's more 50's than a wall oven?), and lots of natural light.

Unfortunately, the only access to the basement, from inside the home, is located within the kitchen- the stairwell is basically a giant hole in the floor-- and it takes up a good chunk of space. The plan, is to box it in, and add a door, so it can be closed off for the safety of children, pets, or anyone who might make a misstep in the kitchen. After presenting this idea to the homeowner, I was informed that "that's actually how it was originally" go figure!
I would have designed the enclosed stairwell walls to go all the way to the ceiling, but the skylight is in the way, and rather than modify the roof, it seemed a simpler, more cost effective solution to cap it. A kitchen speaker can live up there and liven up the space with music.


As for the rest of the living space, in addition to some built-ins for storage, and some fun lighting, a zen-like neutral, natural color palette featuring organic textures will be the hallmark of the new design. For hardware and fixtures, silver-tones will be used, rather than today's trendy brass. All of the interior trim is currently painted in a thick glossy coat of dusty pink. So, all new interior doors, trim, and windows, will be installed in a light-ish mid-tone wood to match the built-ins and the kitchen cabinetry.

So far, for now, all that's been completed is some demolition. The carpets have been ripped up, revealing beautiful oak hardwoods, which need refinishing, and the removal of a bout a hundred thousand carpet tacks. Trim has been mostly pried off. The wallpaper peeled off easily, much to my surprise. And, all the cabinets, appliances, and kitchen tile have been removed. Even in this state of destruction, I feel that it's a vast improvement... The reconstruction is set to begin in just a couple weeks, I can't wait to see some progress in the right direction! Stay tuned for the next chapter!




Comments